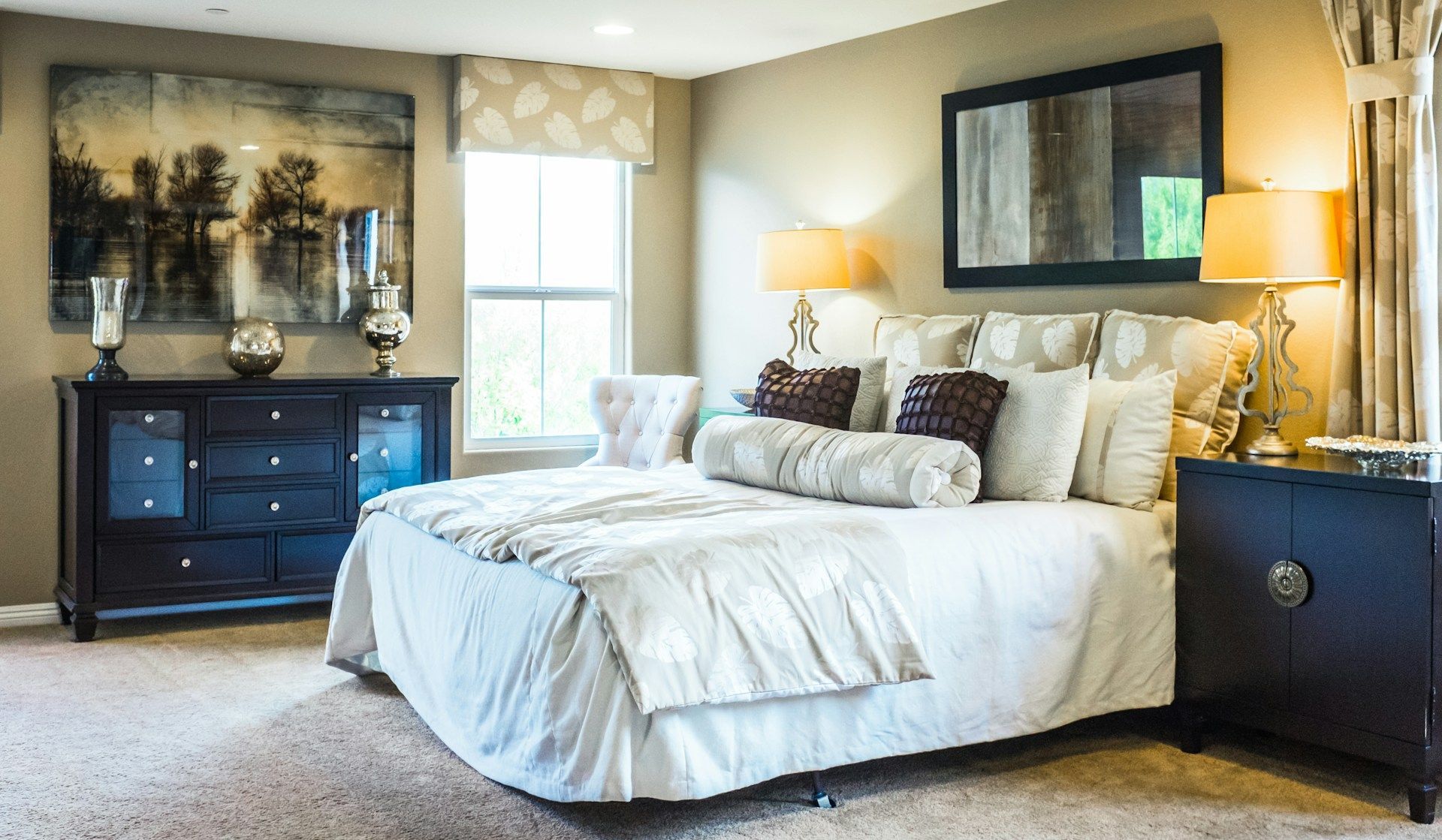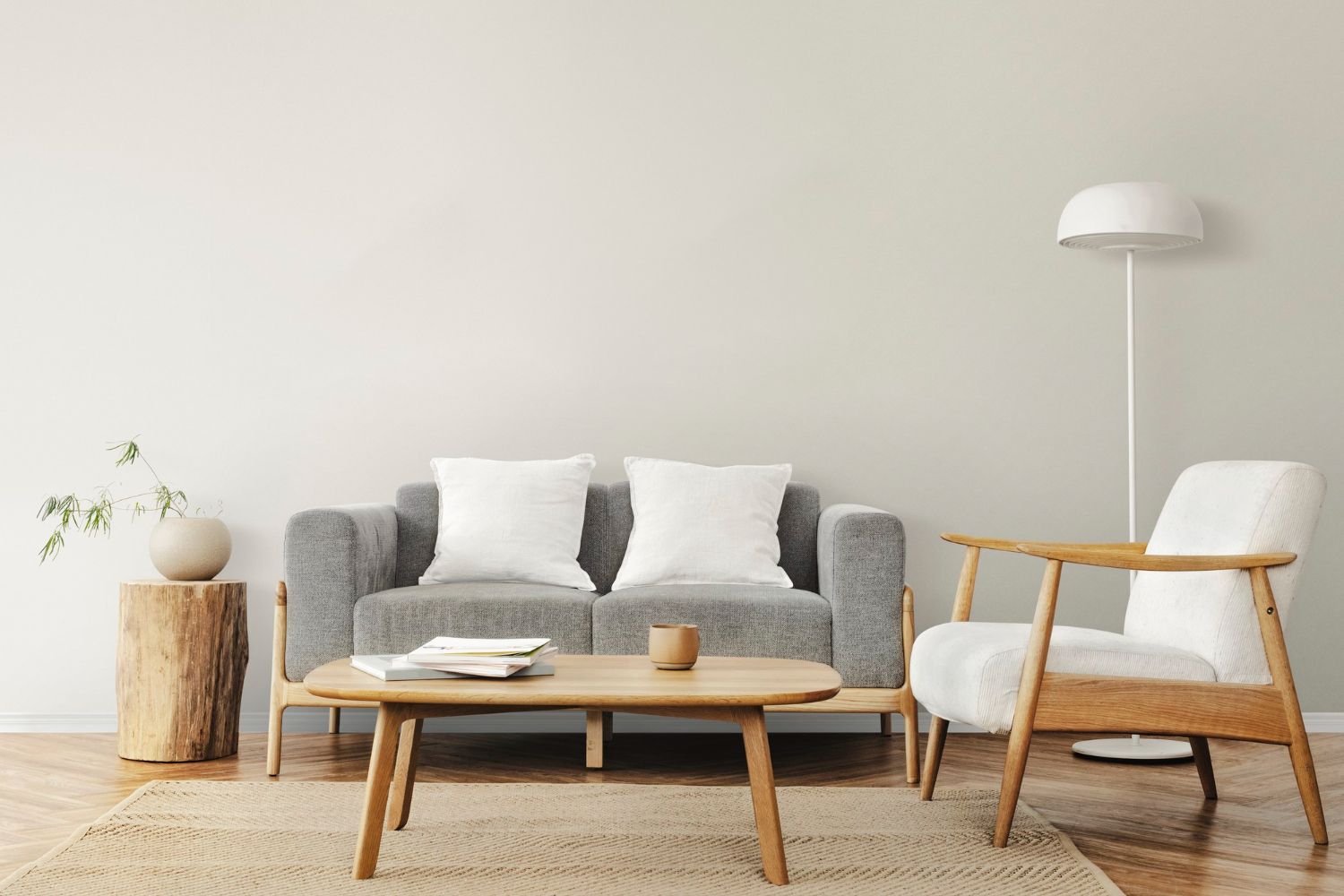The Role of Furniture Layout in Designing Your Dream Living Room
Designing an inviting and functional living space is no small feat. It takes a careful blend of creativity, design principles, and an understanding of how furniture placement can influence the flow and feel of a room. It's not just about choosing stylish pieces—it's about how those pieces interact with each other and the space around them.
That's where the art of furniture layout planning comes in. Here at Furniture Warehouse, we believe everyone deserves a living space that's not only beautiful but also uniquely tailored to their lifestyle. That's why we've created this guide, offering expert insight into the world of furniture layout planning.
Whether you're a seasoned interior design enthusiast or a newbie ready to dip your toes into the design pool, this guide is chock-full of practical tips and strategies to help you create the perfect living space. So, kick back, get comfy, and let's dive into the intriguing world of furniture layout planning together!
Elevate Your Interior Design with Strategic Furniture Placement
1. Mastering the Basics of Furniture Layout Planning
Before diving into the specifics of furniture layout planning for each room type, it's essential to understand the fundamental principles that apply to any space. Key elements to consider when planning your furniture layout include:
- Focal point: Identify the main focal point or feature in each room, such as a fireplace, large window, or built-in shelving. Arrange your furniture to complement and highlight this focal point while maintaining balance and visual interest.
- Space and proportion: When selecting furnishings, consider the size and scale of each piece in relation to the room. Overly large or small furniture can disrupt the visual balance and functionality of a space.
- Traffic flow: Design your layout to accommodate smooth and unobstructed traffic flow, allowing for easy movement throughout the room and preventing overcrowded or cramped areas.
- Functionality: Ensure your layout caters to the specific needs and function of each room, such as conversation areas for living rooms or workspaces in home offices.
2. Furniture Layout Planning for Living Rooms
Living rooms are versatile spaces where people gather, relax, and entertain. Follow these tips for creating a functional and inviting living room layout:
- Seating arrangements: Design seating areas with comfort and conversation in mind. Position sofas and chairs facing each other to foster interaction, and include additional seating options such as accent chairs or ottomans.
- Balance and symmetry: To achieve a harmonious living room layout, arrange your furniture symmetrically and distribute visual weight evenly throughout the space. Avoid placing all large or bulky pieces on one side of the room.
- Anchor with area rugs: Utilize area rugs to define specific zones within your living room, such as seating or dining areas. Ensure the rug size is proportionate to the furniture, with all pieces sitting on or touching the rug.
3. Optimizing Function and Flow in Bedroom Layouts
A well-planned bedroom layout fosters relaxation and ensures a clutter-free, functional space. Consider these guidelines for planning your bedroom furniture layout:
- Position your bed: Your bed should be the centerpiece of your bedroom layout. Place it against a solid wall with ample space on either side for bedside tables, keeping it away from doors or high-traffic areas.
- Allow for adequate circulation: Ensure sufficient space around your bed to facilitate easy movement, especially when getting in and out of bed. A minimum of 24 inches of clearance on either side is ideal for comfortable circulation.
- Storage solutions: Incorporate functional storage solutions like dressers, wardrobes, and under-bed storage to keep your bedroom clutter-free and organized.
4. Creating Efficient Kitchen and Dining Room Layouts
The kitchen and dining area are crucial spaces for daily living and entertaining, making thoughtful layout planning essential. Keep these tips in mind when planning your kitchen and dining room furniture layouts:
- The kitchen work triangle: To maximize efficiency in your kitchen layout, consider the placement of the sink, stove, and refrigerator, creating a triangular workflow with easy access to each element.
- Utilize islands and peninsulas: Kitchen islands and peninsulas provide additional workspace, storage, and seating options. Position them to enhance workflow without obstructing traffic flow through the kitchen.
- Dining table placement: Position your dining table in close proximity to the kitchen for easy access and maintain adequate space around the table for comfortable seating and movement.
Transform Your Living Space with Furniture Warehouse
Effective furniture layout planning can significantly enhance the aesthetics, function, and comfort of your living spaces. Whether you're starting from scratch or making changes to your existing home, applying these expert tips and principles will help you create a balanced and harmonious environment tailored to your unique needs and lifestyle.
Ready to transform your living space with the perfect furniture layout? Explore Furniture Warehouse's extensive selection of high-quality, stylish furnishings. With our expertise and diverse product offerings, your dream living space is just a few steps away.
Go on this journey of furniture layout planning mastery with our
furniture store in Owensboro, KY, and let us help you create the perfect living space for you and your loved ones!



